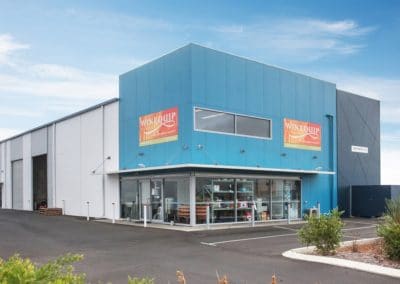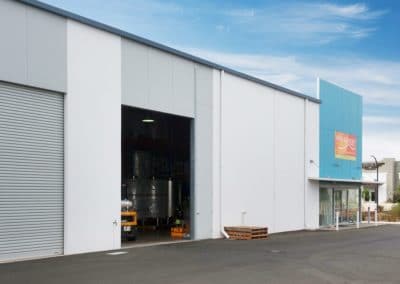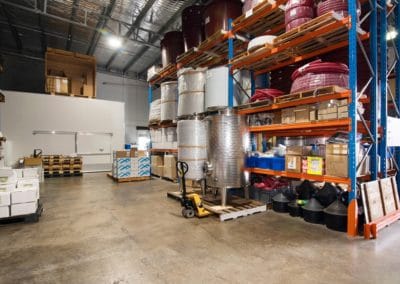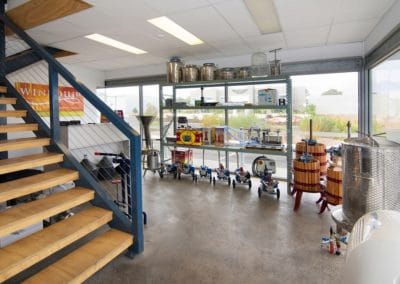Vasse Concrete Units
Commercial
We built these four commercial units in the Vasse light industrial area to maximise limited space for our clients. By using concrete tilt panels, we were able to create four individual fire compartments with a minimum roof height of 6.5m for industrial use. This allowed for future double-storey development or full height storage space.
Interestingly, not one of the units became industrial use after completion. All four were fitted out by the owners – one became a training facility, one a warehouse, one a French patisserie and commercial kitchen and the last, an office and warehouse space.




